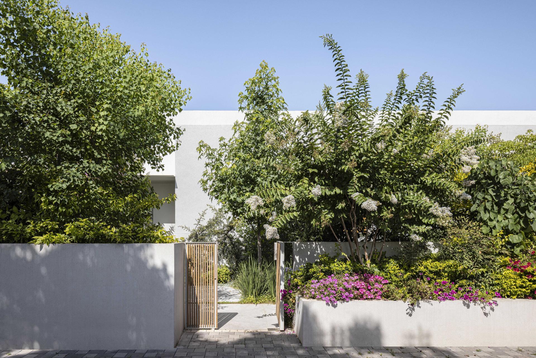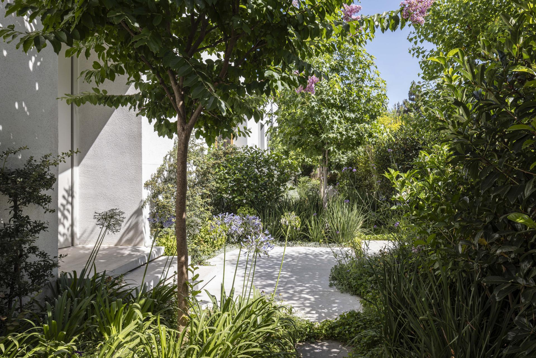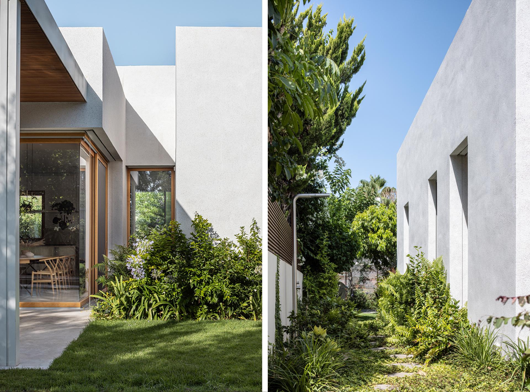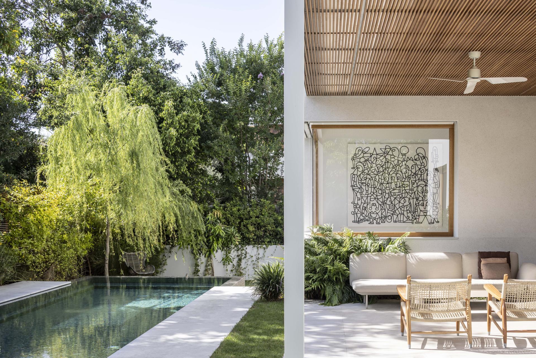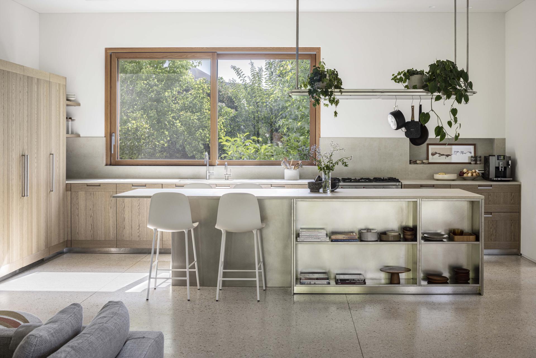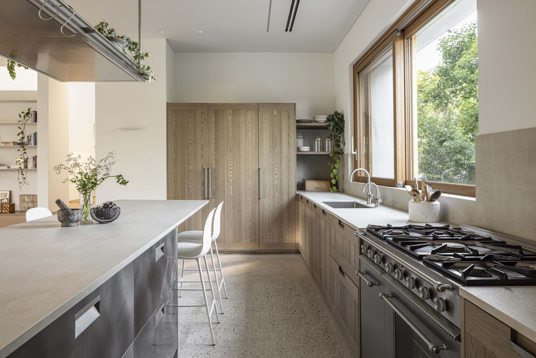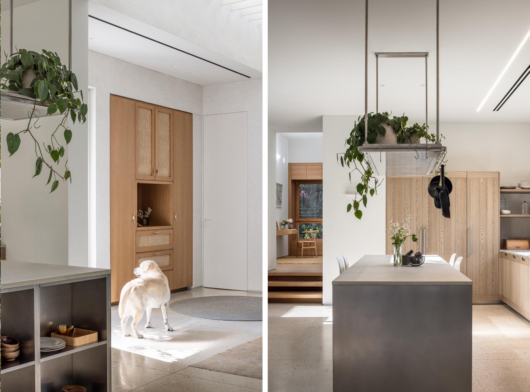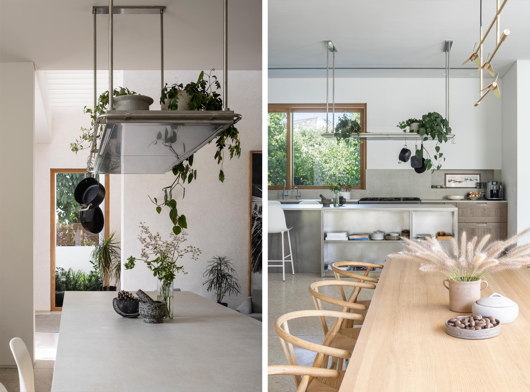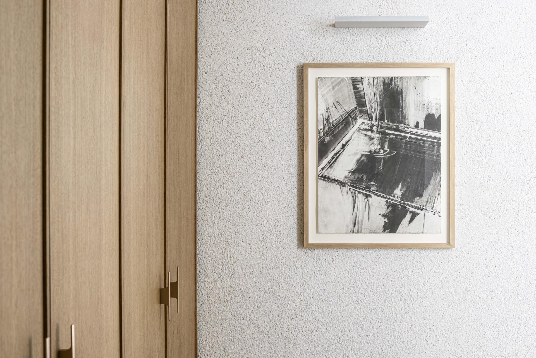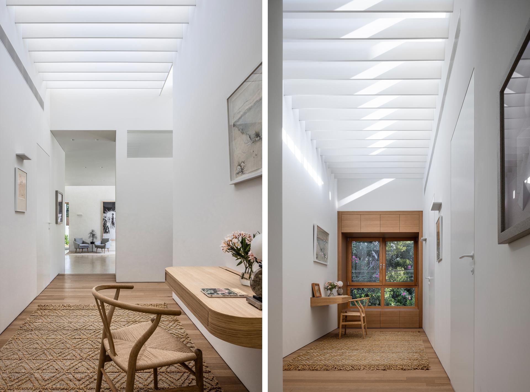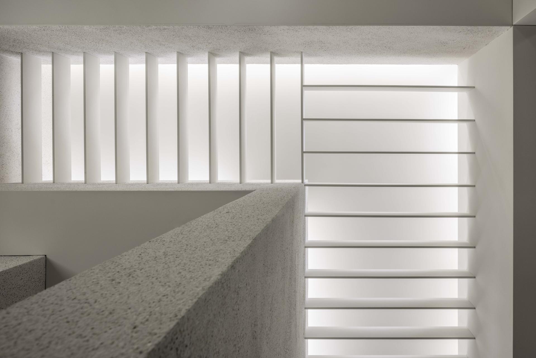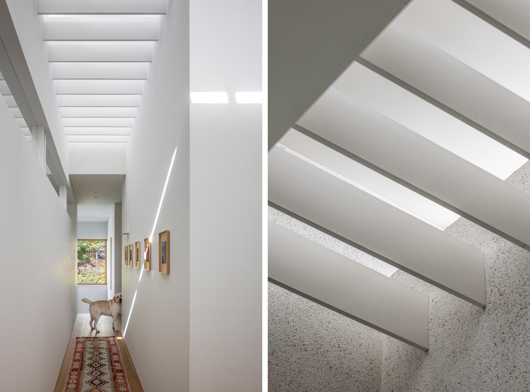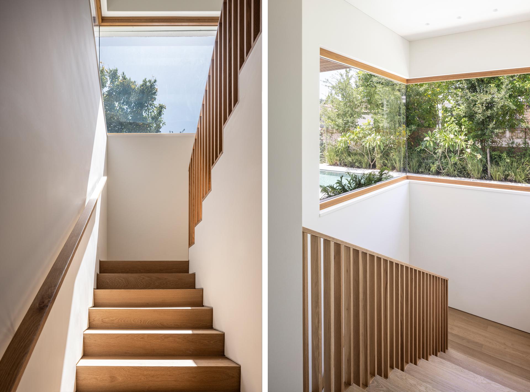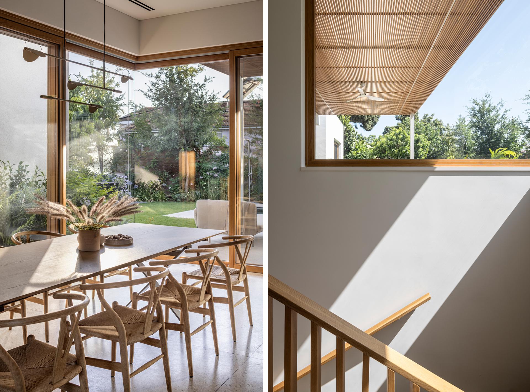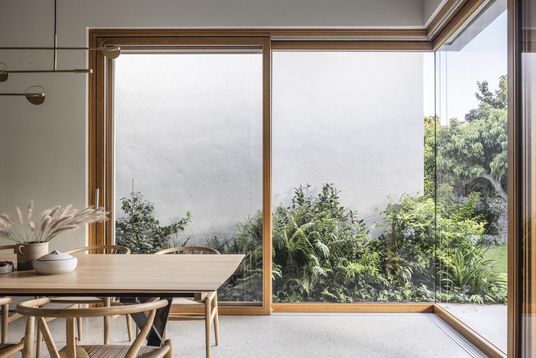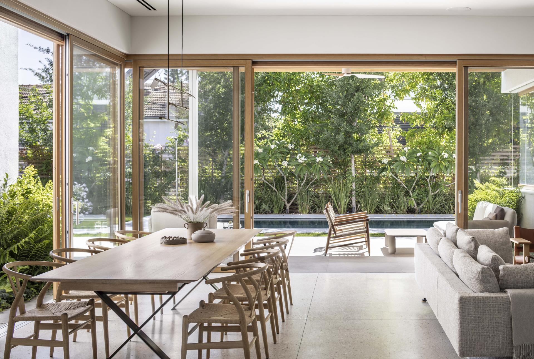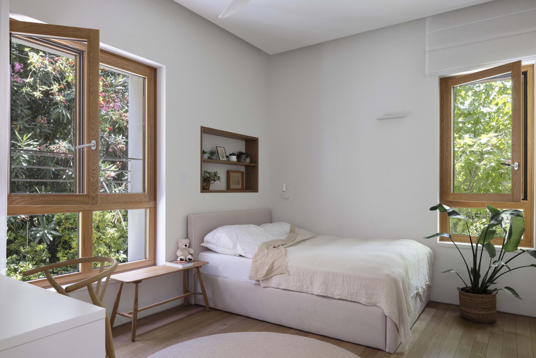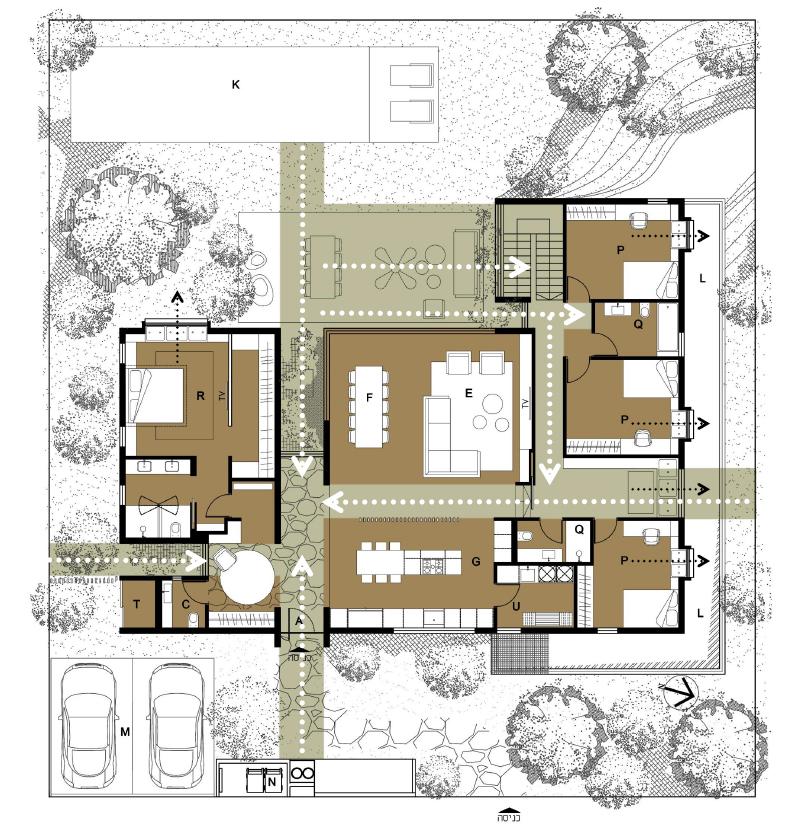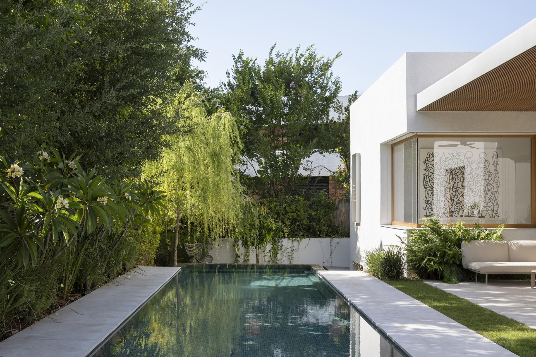
PATHS OF LIGHT
Paths of Light is a house for a family of 5. The ground floor is the main part of the house, in which all bedrooms and living spaces are placed. The basement is planned with a family room, a study, a guest suite, and an exercising space. Channels of daylight and views of the garden connect and disconnect the internal spaces from within and inside with the outside. Planning with daylight is, when worked with carefully, a design instrument. With daylight, manipulated gently, the experience of space and the sense of place change entirely throughout the day and in the different seasons. The centre of the house is the living room, kitchen and dining area. The master bedroom is placed on one side of the central space and the children’s bedrooms on the other side.
We are always intrigued by the juxtaposition of modern design and handmade / natural materials. The use of raw materials is for us a means for anchoring the space down, summing its spatial essence, celebrating form and structure in their most sincere condition and creating design that stimulates our senses.
2023 | Tel Aviv | 370 Sqm, plot size 730 Sqm
